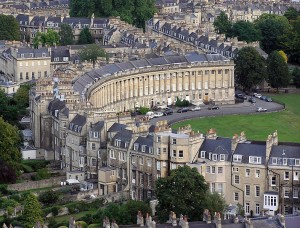
Ever since I first saw it years ago, I’ve admired the Royal Crescent in Bath. Designed and built by John Wood the Younger in the eighteenth century, it is an early example of real estate development informed by smart architectural design. What is remarkable about this housing terrace is that behind the great Palladian façade, which consists of a giant order of Ionic columns atop a rusticated base, are thirty individual houses. It worked like this. Wood and his partner bought the greenfield (literally, it was an undeveloped field) site from the Garrard family, and subdivided it into 30 lots. The largest houses were to be at each end, and in the center. They sold the lots house by house, starting at one end and working their way to the other. When a lot was sold, Wood was responsible for the construction of the front façade, while the homeowner’s architect designed the house behind it according to his client’s instructions. From Wood’s perspective, it was pay as you go, as he minimized his financial exposure. The first lot was sold in 1767; it took 3 years to reach the midpoint of the crescent. Sales must have slowed down, since the project was not completed until 1775. Royal Crescent was the third Bath real estate development by Wood father and son; the first, started by John Wood the Elder, also an architect/developer, is Queen Square, the second is the Circus. Even then, developers recognized the value of a prestigious name.
