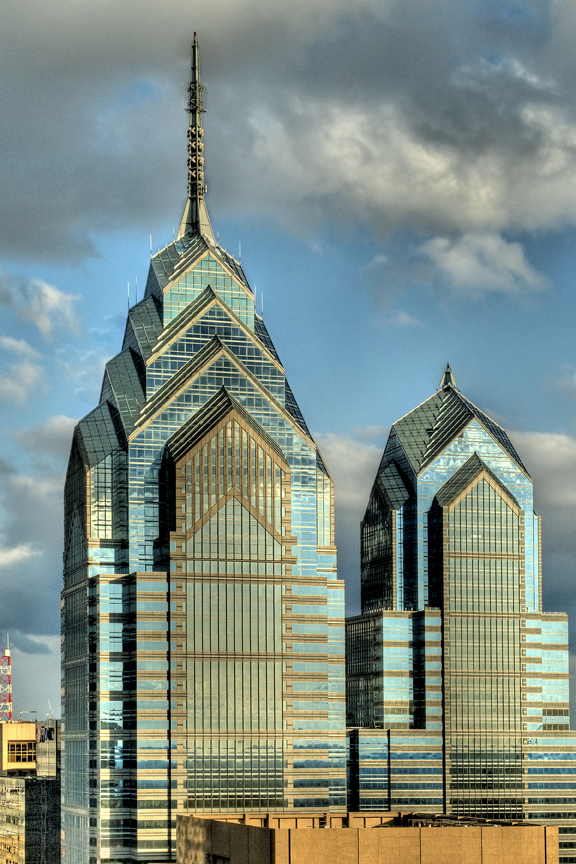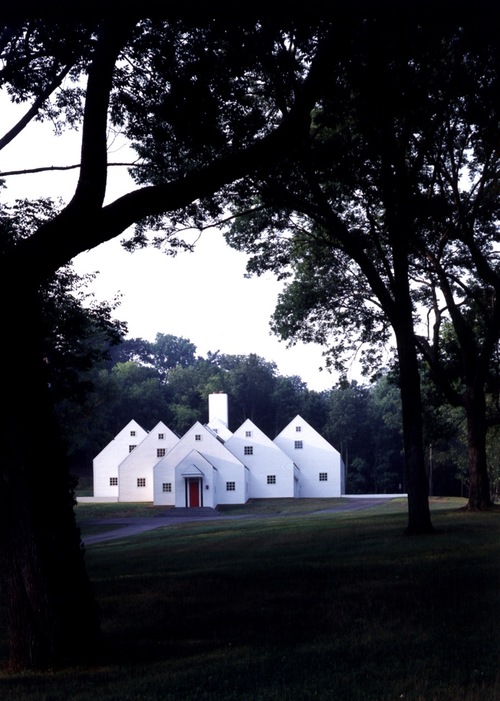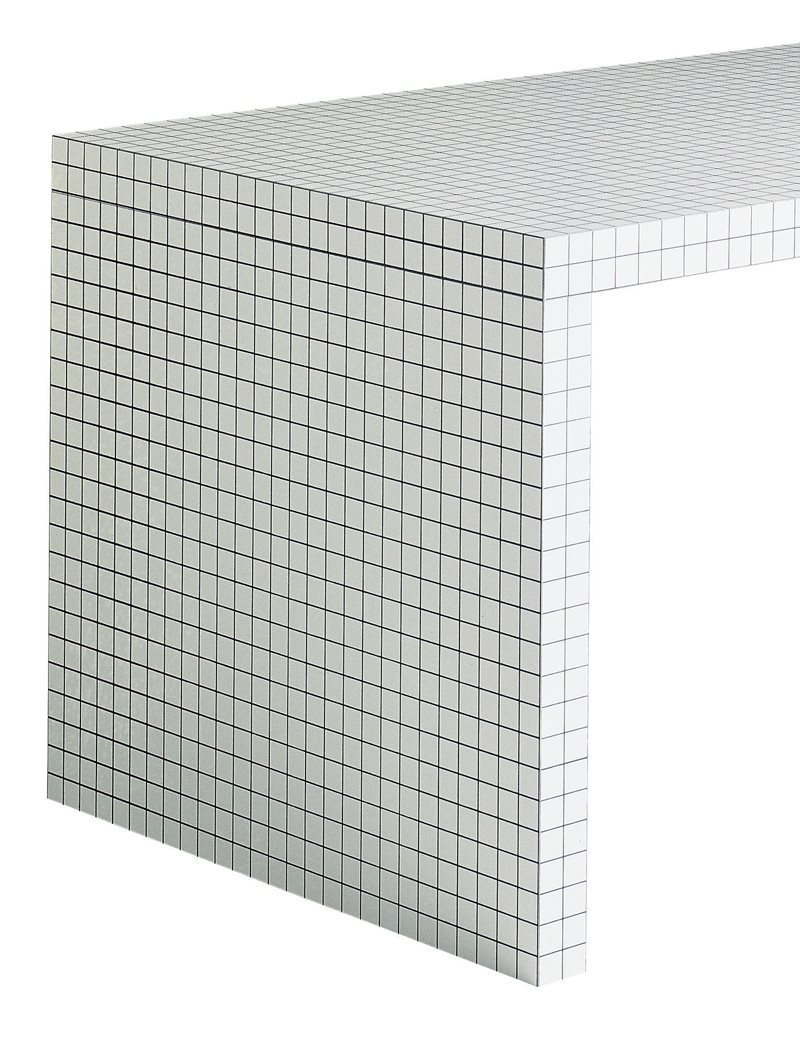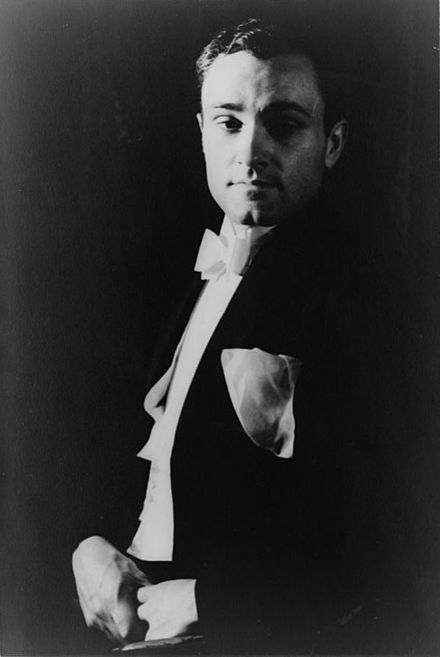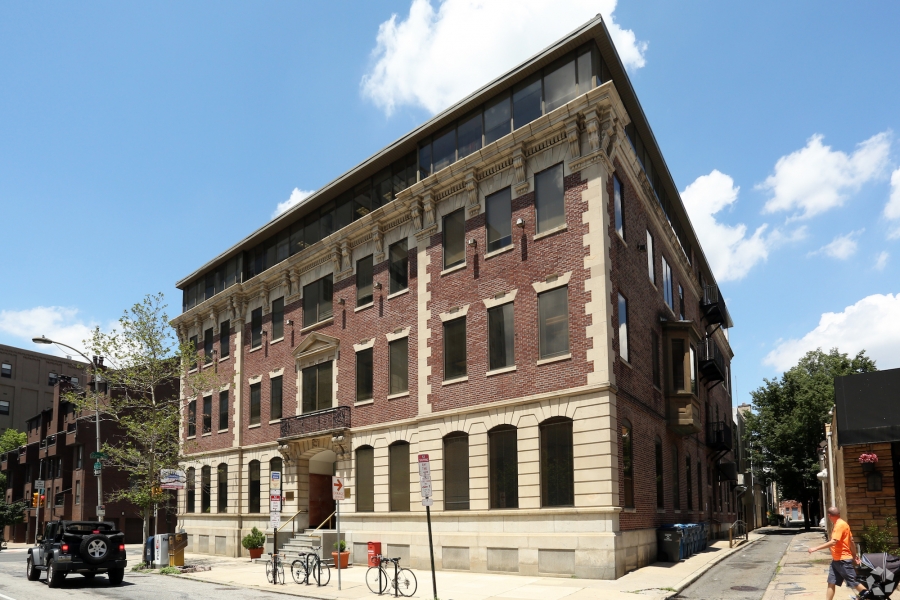INSTRUCTION AND INSPIRATION
A reader recently wrote to me citing Frank Lloyd Wright as a model for the future. “Wright’s discipline itself offers us an antidote to the wandering efforts of rudderless students: it can be understood and undertaken by those with a little personal aptitude and a readiness for hard work to design buildings of real point, character, freshness, and charm.” How likely is a Wright Revival? Historical examples of revivals abound: Inigo Jones revived Palladio, Wren revived Bramante, Lutyens revived Wren. More recently, Richard Meier launched his career by reviving early Corbusier, Tadao Ando learned a lot from Kahn, and Thomas Phifer has revisited Mies.


