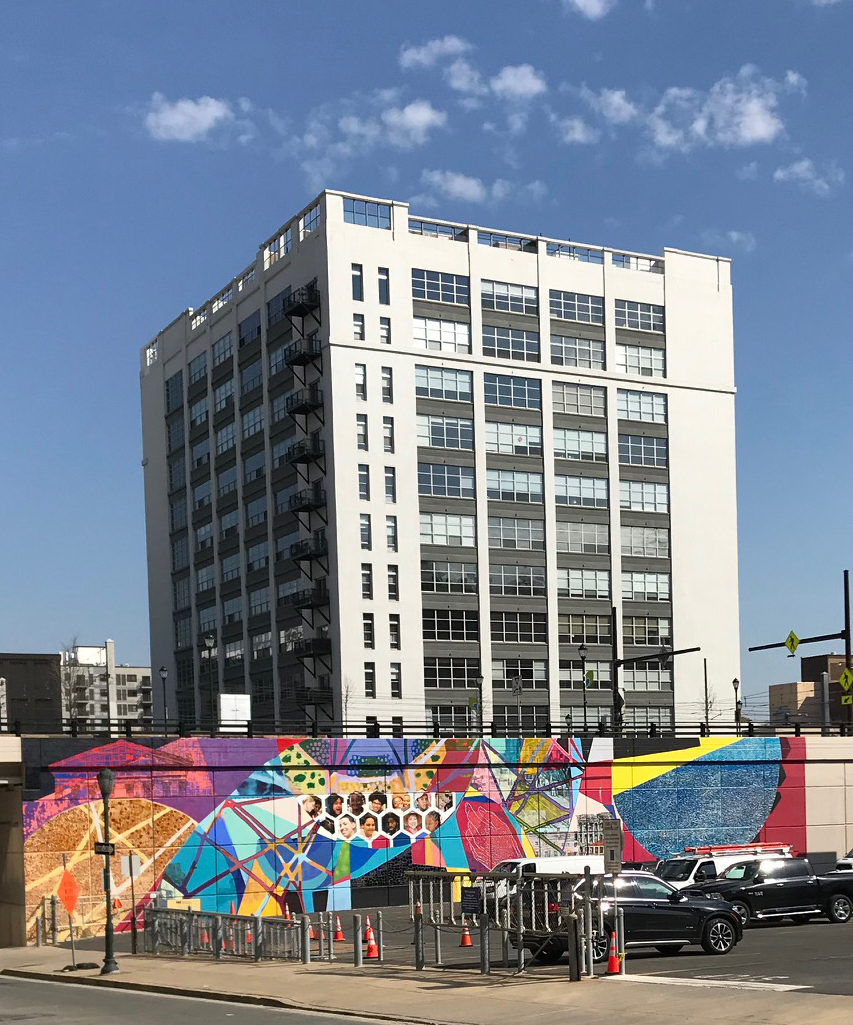My wife and I live in a downtown Philadelphia loft in the Larkin Building, a 12-story industrial building built in 1912-13. The builder was the Larkin Company, which a decade earlier had hired Frank Lloyd Wright to build its headquarters building in Buffalo, N.Y. Our building was designed by a lesser light. C. J. Heckman was a Buffalo-based architect about whom the internet provides no information at all. Was he the Larkin house architect, or did he simply specialize in industrial buildings, the lowest rung on the practitioner’s ladder? Perhaps the latter, because our building is a very early example of reinforced concrete construction, a 20 by 20-foot grid of mushroom columns. The building originally contained showrooms on the first floor, offices on the second, and manufacturing and warehouse floors above. Mundane uses, but in small ways Heckman gave the building some real refinement. He designed the windows to emphasize the 20-foot structural grid. As architects had been doing since ancient Greek times, he beefed up the corners. He treated the lower two floors as a “base” and introduced an external molding that turned the upper two floors—ever so subtly—into an attic (the original building had a prominent cornice, long since gone). In these ways, although Heckman was working with a new material—reinforced concrete—and a new structural system, he established links to the architectural past. At the same time as Charles-Édouard Jeanneret (not yet Le Corbusier) was doodling sketches of the Dom-ino House, Heckman was building the real thing, and doing it in a way that did not upset but rather re-affirmed the old architectural verities.


Your blog is a gift to the world. Thank you also for all the books!
I wonder why the original cornice was removed ?
My guess is that the cornice was removed when the building was converted into residential lofts, c. 2004. It is also possible that parts of the cornice just fell off since the building was empty 1983-2004.