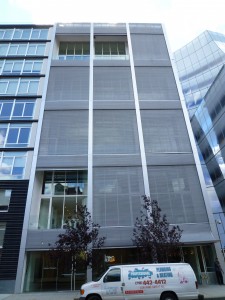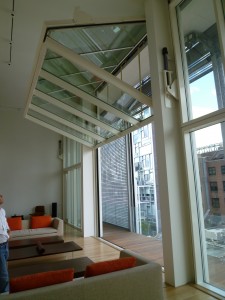524 West 19th Street in New York’s Chelsea District is a small residential building designed by Shigeru Ban, with Dean Maltz. The 11-story block contains only 8 units which the developer calls “houses,” since they are two-story duplexes that extend through the building, front-to-back, recalling the units in Le Corbusier’s unité d’habitation in Marseilles. The Chelsea houses have two-story living rooms, too, and shallow loggias. There the resemblance ends, since these are expensive ($3.6 – $11.25 million) condominiums with Corian kitchen islands and Miele cook tops. Press a button and the entire motorized 20-foot glass wall, which resembles a garage door, pivots up and opens the living space to the exterior. The façade consists of perforated metal shutters that can be raised or lowered to control privacy (though not sun, since this part of the building faces north). It is all very elegantly designed in a clear and unfussy way (unlike Jean Nouvel’s crazy quilt of 1,647 different windows across the street). But it raises a question. Is it really a good idea to open up your home to the dust and noise of Manhattan. Maybe, but I can imagine once the novelty wears off, the glass garage doors and metal shutters will mostly stay in place. As my friend Ian Ritchie says, “Architecture is the solution, but what is the problem?”



One guess is that the designer didn’t spend very much time at the site. If the new tenants have any money left following the purchase, there are several bridges in the area that may be for sale.