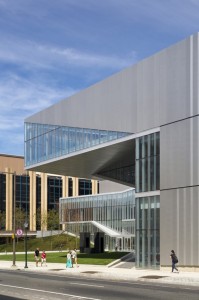 The Singh Center for Nanotechnology, designed by Weiss/Manfredi, has received glowing reviews in the Philadelphia Inquirer, Architect, and Architectural Record. But in the rush to praise, the critics have overlooked an important issue. The building is located on the edge of the Penn campus on Walnut Street, which at that point is more of a high-speed motor way than a city street, nevertheless, it is a street, something that the Singh Center barely acknowledges. The building breaks the street face with a wide opening. Not even a city square, it’s mostly grass. It’s true that the University of Pennsylvania occupies a leafy campus, but like most urban universities the green spaces are in secluded, inner environments, not facing the street. It’s hard to know what to make of a front lawn on Walnut Street. It strikes me as a suburban gesture, but then the Singh Center seems ill at ease in its urban surroundings and with its canted, sculptural forms would be more at home on a rural site. The forecourt has another unintended effect: it highlights the façade of the physics building across the street, a distinctly ungainly Brutalist relic of the 1960s. Its facade is visible under the most striking feature of the Singh Center: a 68-foot cantilevered portion of the building. Cantilevered boxes have become a modernist cliché—one thinks of Diller, Scofidio & Renfro’s ICA Building, Williams & Tsien’s Barnes Museum, and Integrated Architecture’s Lamar Corporate Headquarters. Unlike the windmilling terraces of Wright’s Fallingwater, these recent cantilevered boxes are designed merely to impress. “Look what I can do.” As an architect friend of mine commented about the Singh Center, “It seems to me to be an essay in exaggerated inessentials.”
The Singh Center for Nanotechnology, designed by Weiss/Manfredi, has received glowing reviews in the Philadelphia Inquirer, Architect, and Architectural Record. But in the rush to praise, the critics have overlooked an important issue. The building is located on the edge of the Penn campus on Walnut Street, which at that point is more of a high-speed motor way than a city street, nevertheless, it is a street, something that the Singh Center barely acknowledges. The building breaks the street face with a wide opening. Not even a city square, it’s mostly grass. It’s true that the University of Pennsylvania occupies a leafy campus, but like most urban universities the green spaces are in secluded, inner environments, not facing the street. It’s hard to know what to make of a front lawn on Walnut Street. It strikes me as a suburban gesture, but then the Singh Center seems ill at ease in its urban surroundings and with its canted, sculptural forms would be more at home on a rural site. The forecourt has another unintended effect: it highlights the façade of the physics building across the street, a distinctly ungainly Brutalist relic of the 1960s. Its facade is visible under the most striking feature of the Singh Center: a 68-foot cantilevered portion of the building. Cantilevered boxes have become a modernist cliché—one thinks of Diller, Scofidio & Renfro’s ICA Building, Williams & Tsien’s Barnes Museum, and Integrated Architecture’s Lamar Corporate Headquarters. Unlike the windmilling terraces of Wright’s Fallingwater, these recent cantilevered boxes are designed merely to impress. “Look what I can do.” As an architect friend of mine commented about the Singh Center, “It seems to me to be an essay in exaggerated inessentials.”
