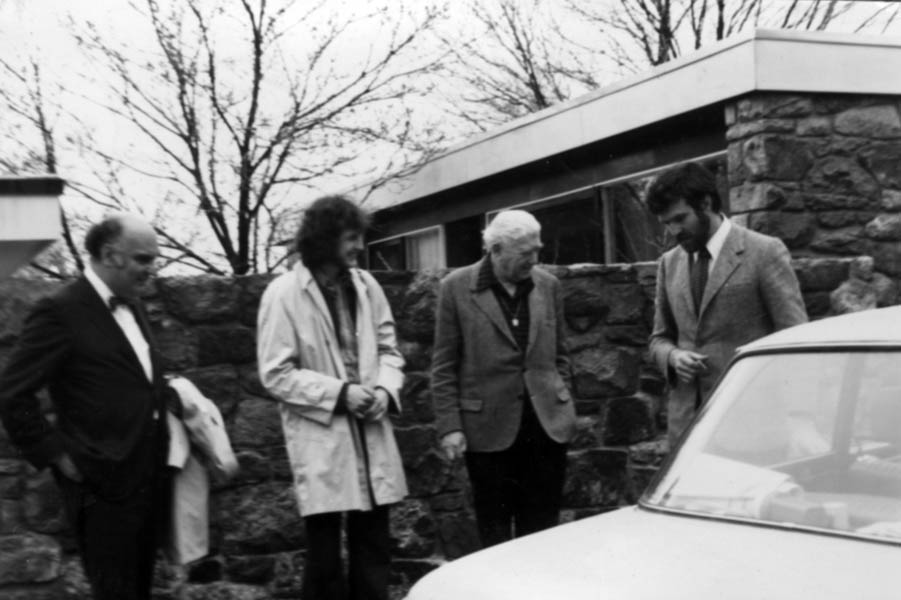I met Marcel Breuer in October 1973 at his home in New Canaan, Connecticut. He designed the house, known as Breuer House II, in 1951, a low-slung affair with rough fieldstone walls, a slate floor, and an unpainted wood ceiling. Plate-glass windows looked out on a Calder stabile on the lawn, and nearby woods. We ate lunch sitting on Cesca chairs at a table that consisted of a thick granite slab. Breuer himself, 71, was courtly and engaging. Philip Johnson once called him a “peasant mannerist,” and there was something appealingly simple in his demeanor, as in the house itself. I admire Breuer’s houses, but that visit apart I have never actually seen one—I know them only from black-and-white photographs in books. So, when James S. Russell writes in the New York Times on the occasion of the demolition of Breuer’s Geller House, “Regrettably, the lessons such houses teach are lost as they grow fewer all the time,” I must disagree. The demolition of a public building—or any building in public view—can be like the loss of an old friend, but when a private house in rural surroundings is torn down, it is more like the proverbial tree falling unheard in the forest. I was lucky to see Breuer House II—he sold it three years later. In 2007, the house was disfigured—to my eye—by an intrusive glass addition designed by Toshiko Mori, but my memory of the visit and the old black and white photos taken when it was occupied by Constance and Marcel Breuer are still there. That house will live on.
Photo: Alvaro Ortega, Jon Boone, Breuer, WR and my old BMW 1600


Your elegant assessment prompted me to do an online search for his houses. They are very impressive and seem likely to be great places to live. Thank you.