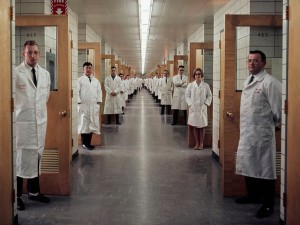Jon Gertner writes an interesting article in the February 25 New York Times on technological innovation. It is illustrated by a 1966 photograph of researchers standing outside their offices in the Bell Lab building in Murray Hill, N.J. An endless, featureless, rather wide corridor with a strip of fluorescent lighting straight down the center of an acoustic tile ceiling. A model of dreary, unimaginative, bureaucratic design, right? Wrong. As Gertner writes, the building was conceived by Mervin Kelly (who later became Bell Labs’ chairman of the board) in 1941, and the long corridor, which everyone in the organization had to walk along, was specifically intended to create chance encounters. These were effective in fostering creativity, as Kelly intended, and in those early years Bell Labs scientists were responsible for seminal inventions such as the transistor, the silicon solar cell, and the laser. There is an important lesson here for architects, who have often sought to find elaborate formal expression in the design of scientific work-place–one thinks of Kahn’s Richards Medical Building at Penn, and Gehry’s Stata Center at MIT–not always to great effect. Yet sometimes the most effective solution is the simplest. One of the best accounts of how architecture fails–and succeeds—remains Stewart Brand’s How Buildings Learn: What Happens After They’re Built (1995).


It turns out that this picture was mislabeled and was not taken at Bell Labs, as acknowledged in this correction from the times.
However, the overall layout portrayed is rather similar to that at Bell Labs in Murray Hill.
One thing that the layout did not have was distributed public spaces to gather, which are common in more recent research buildings. When I worked there a group of us used to gather for coffee in a utility corridor among the steam pipes.