
THE HUMAN CITY
Demetri Porphyrios invited me to contribute the foreword to King’s Cross: The Making of a Master Plan which describes a 67-acre urban development of disused railway lands in central London. The planners were Porphyrios Associates and Allies & Morrison. The project, which was a finalist for this year’s Stirling Prize, includes buildings designed by David Chipperfield, BIG, Heatherwick Studio, Maki & Associates, Porphyrios, Wilkinson Eyre, As I wrote, King’s Cross is “an important landmark in the longstanding debate between modernists and traditionalists . . . and answers the question of whether it is possible to combine traditional urbanism and contemporary architecture with an emphatic ‘Yes’.”
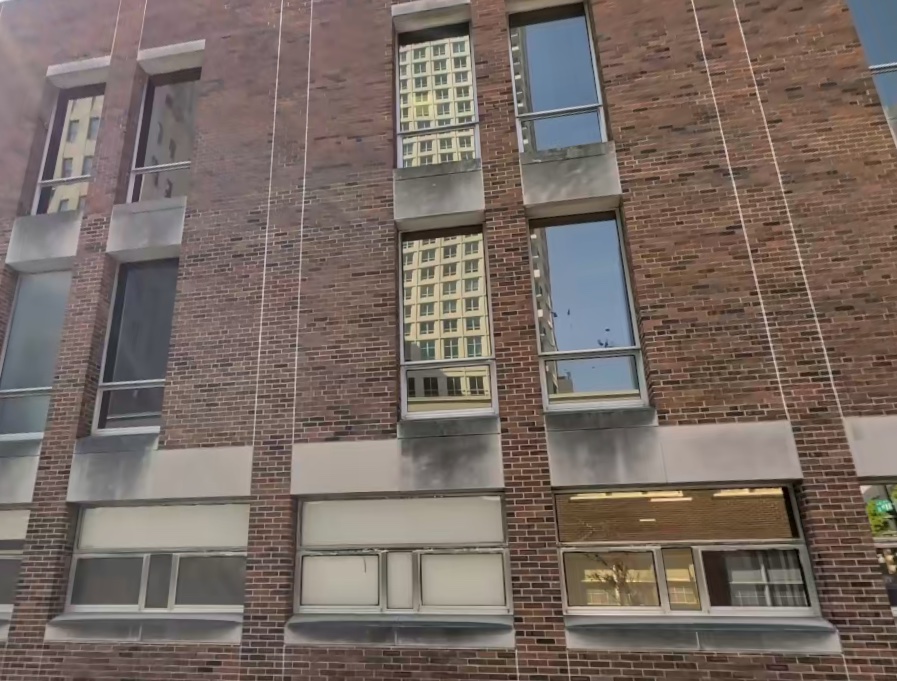
SATORI ON LOCUST STREET
With apologies to Jack Kerouac. In Satori in Paris, one of his last books, he describes the Japanese word satori, or sudden illumination, as a “kick in the eye.” Précisement! I was sitting in an Uber, being driven down Locust Street. We passed by a three-story building, probably built in the 1970s, a handsome composition in brick and precast concrete trim. Not bad, I thought, at least it’s not just glass, which seems to be the one-note tune played by architects today. A few seconds later we drove by another building, . This one was taller—five storyies and older, probably early 1900s, also brick, also with masonry trim—limestone rather than concrete—an unprepossessing example of Colonial Revival. That’s when I had my kick in the head. Both buildings were attractive in different ways, but while the first was an abstract composition governed chiefly by geometry, the second contained nuances that weren’t abstract at all. Not because it had shaped moldings, or paned windows, or a pediment over the doorway, but because these were evidence of human, rather than mechanical, choices. A small difference, but it meant all the world.
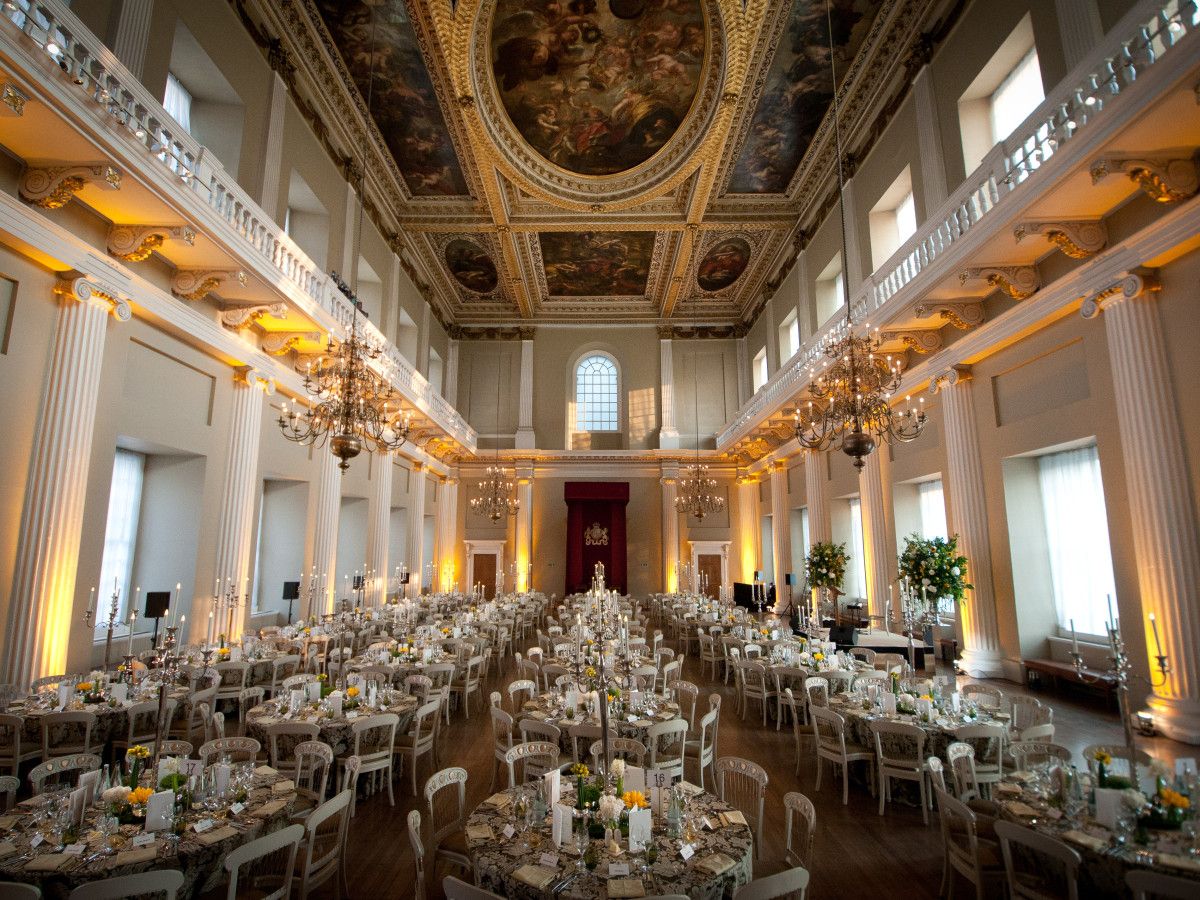
A BANQUETING HALL FOR THE WHITE HOUSE
The State Dining Room in the White House seats 140. The larger East Room, at the same density, would seat about 240. A reasonable size for a new, third dining room, let’s call it the Banqueting Hall, would be large enough to seat, say, 500. Assuming a two-square plan, that would be a room 55 by 110 feet, which happens to be about the same size as Inigo Jones Banqueting House in Whitehall. That room is a double cube, which is one of the things that makes it so beautiful (see above). The White House Banqueting Hall would need a 55 foot ceiling, and be designed to be likewise an exquisite jewel. That would in part justify the unpardonable demolition of the East Wing.
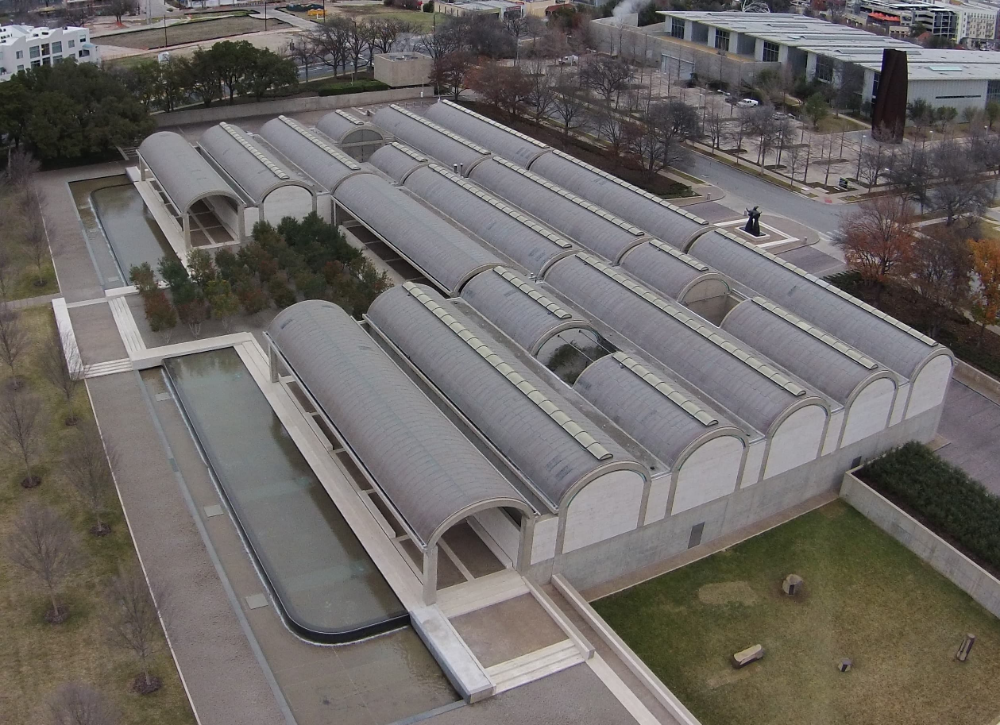
THE OLD RULES
The Louis Kahn/I. M. Pei generation of architects were modernists who had dispensed with many of the previously essential aspects of architecture such as ornament, but they still believed in buildings ordered by rules, especially the old rules of geometry, symmetry, centering, axes, and so on. That didn’t mean that they didn’t diverge from those rules—in Pei’s case quite often—but when they they did so they were always aware of the break and compensated in some way. That seems to be what is missing in current architecture. There are no rules, broken or unbroken, which too often results in mere confusion.
Another old rule is that the exterior of a building should prepare you for what happens on the interior. The tripartite façade of a Gothic cathedral, for example, signals the presence of the nave and side aisles. The vaulted porches on the exterior of Kahn’s Kimbell Museum (above) prepare us for the vaulted galleries of the interior. Similarly, the angled exterior of Pei’s East Wing of the National Gallery, despite the symmetrical entrance portico, anticipates the interior. In other words, the experience of a building is conditioned not only by what we see but also by what we remember.
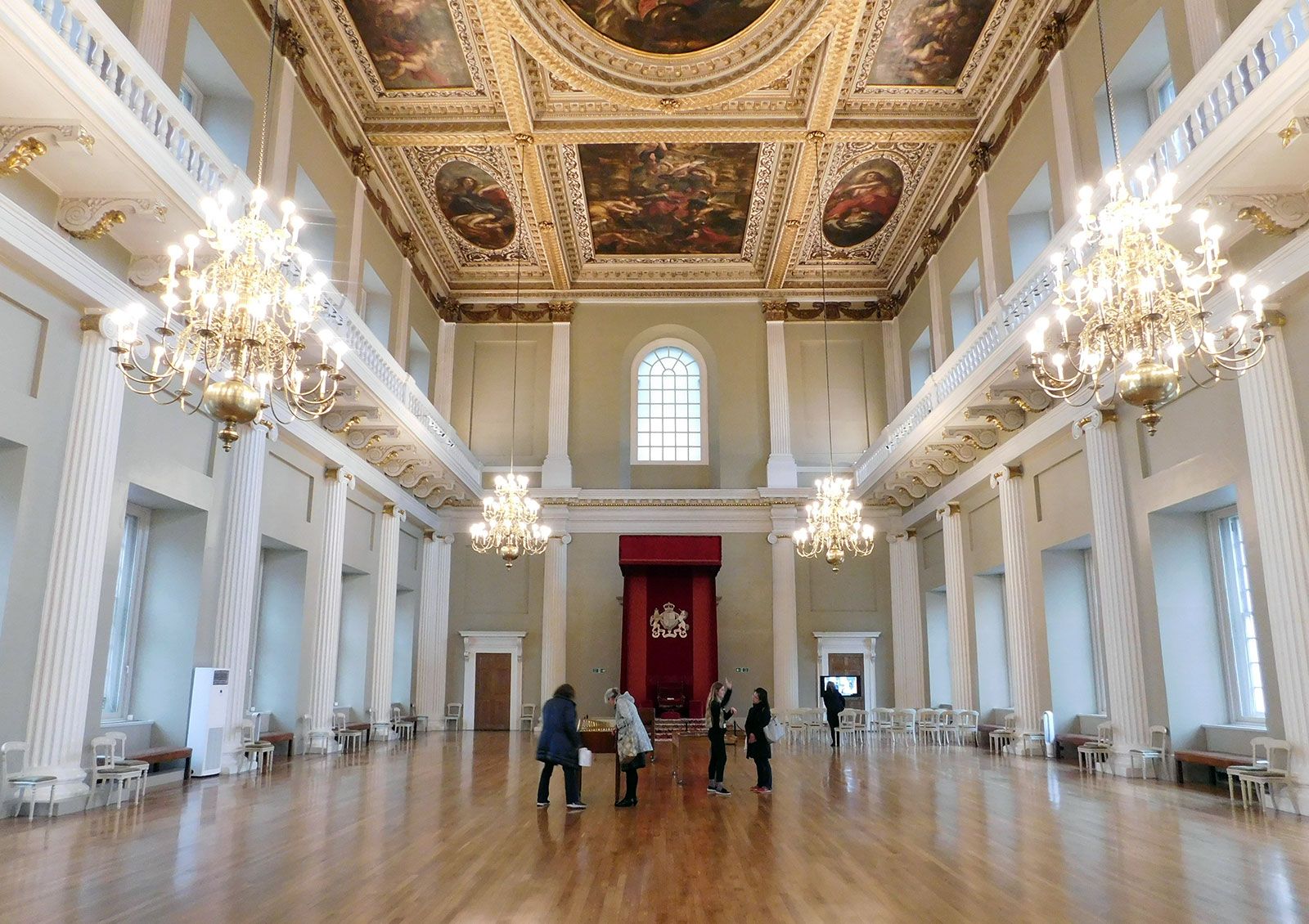
HOW BIG?
The State Dining Room of the White House seats only 140, in crowded but charming intimacy, the small size adding to the atmosphere of exclusivity. Still the idea that a larger banqueting hall would be a useful alternative to outdoor tents on the South Lawn strikes me as a sensible proposal. The challenge is to balance the need for seating capacity with the need for an appropriate size that suits its setting. Three times larger than the State Dining Room would be the capacity of Inigo Jones’s beautiful Banqueting House in London (above). The proposed White House ballroom (it is really a banqueting hall) was initially to have a capacity five times as large (600), but has grown to more than eight times as large (1,000). It is pretty obvious from the architect’s models that this is too big, and overwhelms the main residence in both height and footprint. My guess is that anything exceeding 600 seats would be too large for its setting. And what if rather than using the usual formula for calculating banquet seating in a hotel ballroom, the density were the same as the present State Dining Room? That would produce a hall with a footprint of approximately 65 feet by 130 feet.
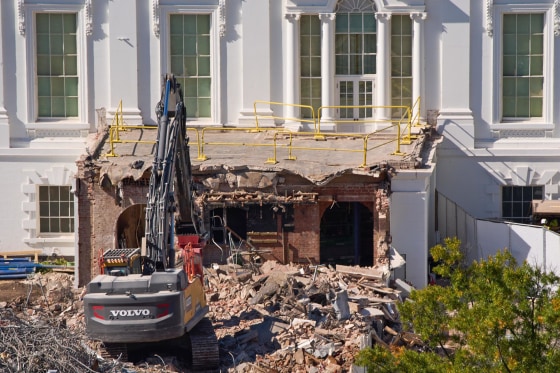
A WRECKING BALL TOO FAR
Jonah Goldberg has an interesting podcast on the current imbroglio over the demolition of the White House East Wing. The East Wing was built by Theodore Roosevelt in 1902, expanded by FDR in 1942 (partly to conceal an air raid shelter), and further enlarged by Richard Nixon, so this is not really about preserving history. Goldberg maintains that the demolition is important not because of the hysterical reaction of so much of the media and of the left in general, but rather because of the effect that the images of demolition have on the public in general. People always stop and stare when they pass by a demolition site. It is not a happy stare because there is something sad at a deep human level about seeing a building, any building, being pulled down. A building can be an object of affection. Even if it’s not a work of fancy architecture just everyday shelter, it’s doing its job, keeping the rain off, keeping us safe. This is all the more so in the case of a national icon, whose function is not only practical but also symbolic. I think that’s what people find unsettling. Tariffs can go up and then down,

